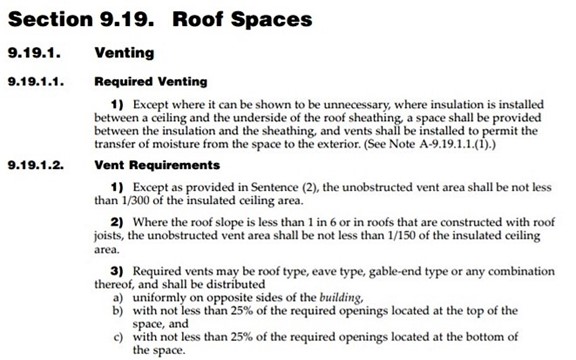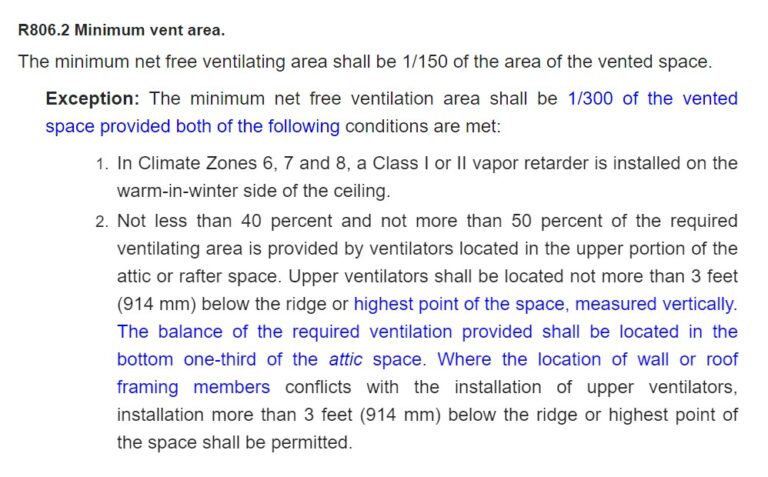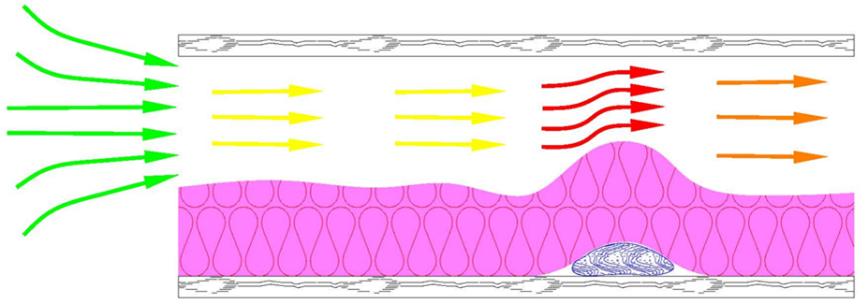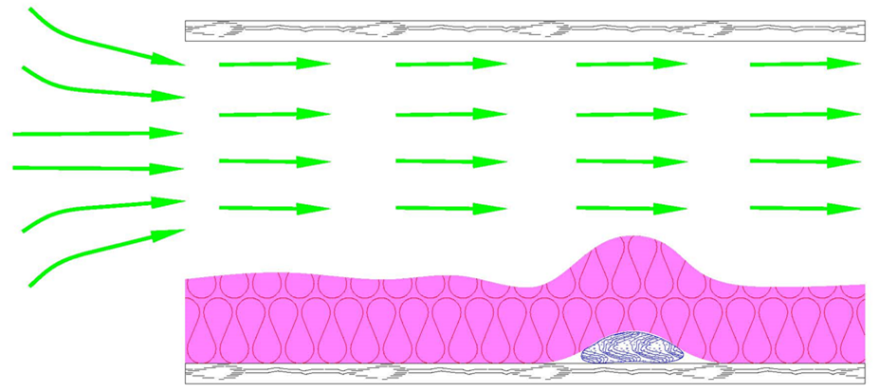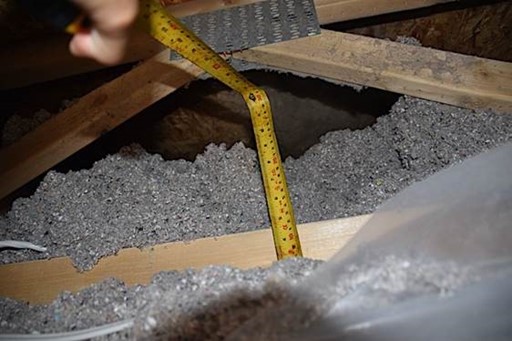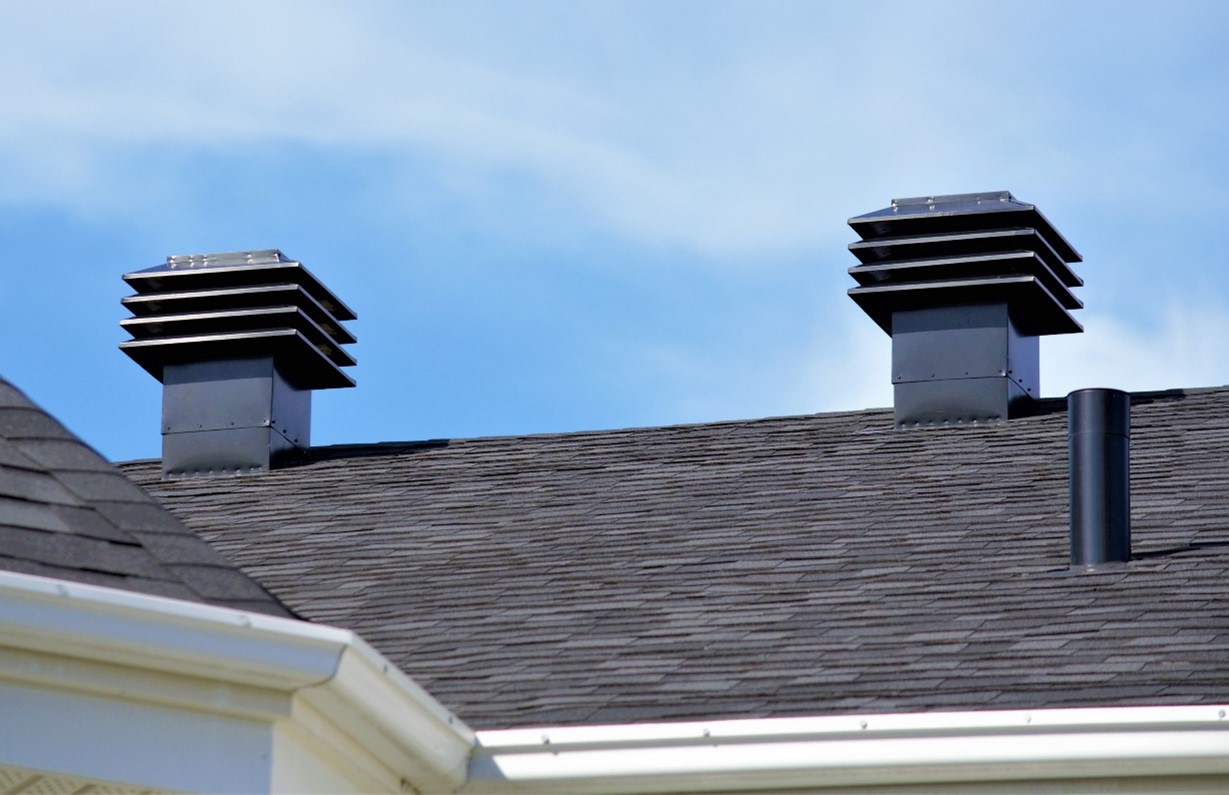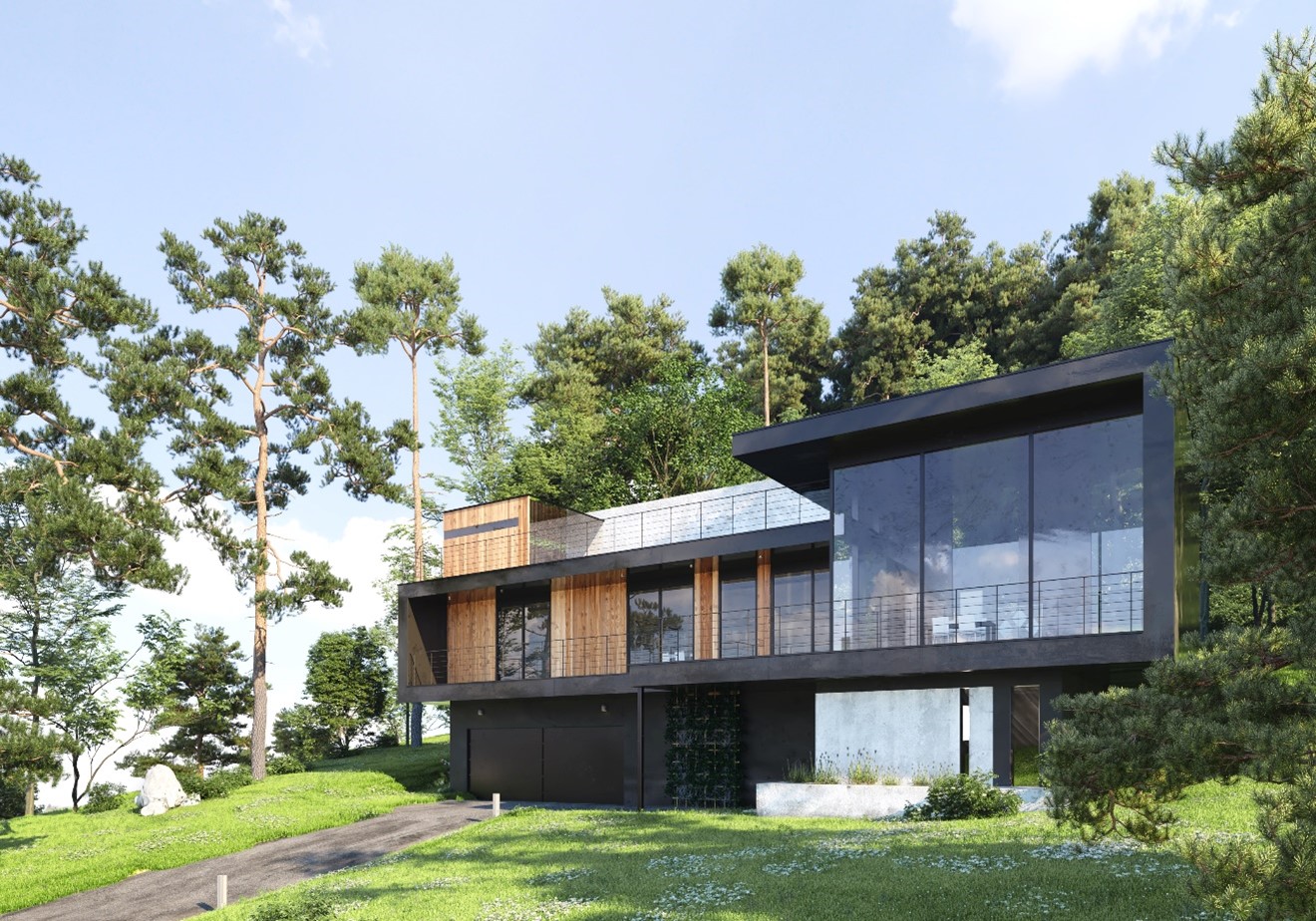Keys to Successful Rooftop Ventilation: Balancing soffit vents and exhaust vents
Over the past couple of decades, we’ve all been experiencing the increasingly aggressive effects of climate change. Natural disasters such as severe hailstorms, record-breaking high temperatures, and drastic winter cold fronts dropping temperatures in record time, have all led to a need for better building materials. Moreover, current building code legislation is evolving faster than ever, forcing building material manufacturers to keep innovating. Every year, the oscillations in temperatures create an increasing amount of roof ventilation issues given the building’s existing ventilation systems are lacking performance.
In order to ensure that a roof is able to live up to the expected lifespan, understanding some core concepts is essential. In this article, we will discuss the core principles of attic ventilation.
Table of Contents
Attic venting ratios: What are the building code requirements?
To properly understand the reason why certain roof ventilation systems fail we must first start to comprehend the basics behind the concept, starting with the building code requirements.
National Building Code of Canada (NBC)
Below you will find section 9.19 of the NBC which clearly describes the building code requirements for the ventilation of both sloped and flat roofs. Articles 9.19.1.2.2 and 9.19.1.2.3 state that for sloped and flat roofs, the ventilation ratios to be provided to each independently are the following
Sloped roof ventilation ratio: 1/300
Flat roof ventilation ratio: 1/150
These venting ratios suggest that for every 150 ft2 or 300 ft2 of insulated ceiling surface area within the attic, 1 ft2 of ventilation area shall be applied to the roof. In addition, following the total vented surface area calculation, the building code also requires a minimum of 25% of the total vented area to be provided in the lower and upper portion of the roof. This, therefore, means that by code requirement, for both sloped and flat roofs, an air intake source (such as a soffit) shall be provided in the lower portion of the roof as well as an exhaust source in the top portion.
Tap to Enlarge
American Building Codes: International Building Code (IBC) and International Residential Codes (IRC)
Although we will be focusing on the National Building Code of Canada’s legislation in this article, American IBC & IRC standards are slightly different from the Canadian NBC standards.
Sections 1202.2 of the IBC and section R806 of the IRC both bring forward very similar recommendations in terms of roof ventilation ratios. As you can see below, from section R806.2 of the IRC, the general rule is to consider a ratio of 1/150 for any given roof (flat or sloped roof). Following this standard, a less restrictive venting ratio of 1/300 is allowable given the roof satisfies certain conditions as depicted below. It is to be noted, there are no distinctions between flat and sloped roofs. Please verify your local building codes as this recommendation may change according to local legislation.
Tap to Enlarge
What are the keys to successful attic ventilation?
In both flat and sloped roofs, successful attic venting depends on applying proper ventilation ratios and making sure you provide sufficient space for airflow.
Balancing your attic intake vents (soffit vents) and your exhaust vents.
Introducing proper attic venting ratios is easy to understand but not always easy to apply. For any type of system (active, passive, or mechanical ventilation) a healthy venting ratio is one where the attic space requires a minimum of 50% intake ventilation and 50% exhaust, but ideally, a 60/40 is recommended, when possible.
The principle behind this is logical, we want to have a balanced flow between the amount of exhaust air and intake air such as to not choke the exhaust unit’s efficiency. An analogy to this concept would be to compare it to someone drinking a glass of water using a straw: pinch the straw midway, reducing the intake of water, therefore, reducing the amount of water you drink. Similarly to the straw, a roof with insufficient air intake vents would be like “pinching the straw” and reducing the efficiency of the exhaust vent, ultimately leading it to fail at its task of properly venting the attic space.
Balancing your Ventilation with Mechanical or Active Roof Ventilators
Allowing more space for attic ventilation
The second ingredient to successful attic ventilation is ensuring there is sufficient, unobstructed attic space for a healthy airflow to occur. The larger the attic venting space, the easier it is for air to move through it. Similarly to the pinched straw example from before, a small attic space (or a narrower straw) makes airflow even more difficult, and more easily interrupts the airflow.
A direct consequence of slower air movement is that warm, moist air will easily stick to cold surfaces and create condensation. Additionally, mineral wool or blown insulation will further impede the airflow due to a non-uniform surface further obstructing the airflow (unless your attic is equipped with rigid insulation). This will further reduce airflow, thus increasing the risk of condensation and mold growth.
An open attic space makes the movement of air easy and without obstructions. The airspeed is greatly increased, and this also improves the attics’ hourly air exchange rate allowing the installed exhaust vents to operate at their full efficiency. In addition, by having better ventilation, the risk of condensation and mold creation is greatly reduced.
How to Calculate Attic Ventilation for Sloped Roofs
Now that we’ve gone through the code requirements and the two main keys to success, let’s focus on the best ways to apply them to avoid having the systems fail.
Let’s start by considering the recommended venting ratio given in the Canadian National Building Code. Too often, when homeowners or contractors experience condensation or mold issues with an active ventilation system, their first reaction is to blame the exhaust system. Very rarely do they consider the roof ventilation intake to exhaust ratio. The verification can be done with these three steps:
1. Calculate the roof ventilation surface area using the NBC requirements.
Apply the 1/300 ratio to the total surface area of the insulated ceiling area giving into the attic. For example, let’s say we’re looking at a 1200ft2 home with roof condensation issues and we want to verify our current attic ventilation system. When applying the ratio, the result will give us 4ft2 (1200ft2 ÷ 300 = 4ft2) of ventilation area.
2. Consider an equal air intake to exhaust system ratio.
As mentioned above, a minimum balance of 50/50 of the total venting surface area is applied to both the intake and exhaust ventilation. In the case of our example, this would mean we would apply 2ft2 of net free area (NFA) to both air intake and exhaust. Additionally, having a higher intake-to-exhaust ratio such as 60/40 is even better.
3. Calculating attic ventilation for a sloped roof.
The exhaust portion of the system is easy to check, simply determine the NFA rating of the exhaust vent installed on top of the roof and multiply it by the number of units. In the case of our example, having 2 units of model 301-12 from Ventilation Maximum (insert link) (both having 1ft2 NFA each) will indicate sufficient exhaust in the system. The exhaust being verified, let us move our attention to the intake.
4. Calculate the necessary ventilation intake vents.
This requires the following steps:
Roughly estimate the home's total surface area of open vented soffits.
Coming back to our example, the home contains open soffit vents at the eave of a 2-sloped roof. The soffit length on the home is equivalent to 35 feet and the depth is equivalent to 1 foot. Hence, the total soffit surface area is 35ft x 1ft = 35 ft2 for one side, so the total surface area is of 70 ft2 for both sides.
Calculate the total NFA rating of the soffit vent.
Usually, this step requires us to have the specific efficiency of the installed soffit vent but if this is not available, simply use the soffit standard market efficiency of 3% NFA. Back to our example, we will apply 3% soffit vent efficiency to the total 70 ft2 surface area, giving us 2.1 ft2 NFA (70 ft2 x 3% = 2.1 ft2). Hence, this would confirm that we have the minimum amount of air intake NFA to supply a balanced system as a total of 2ft2 was calculated earlier.
5. Verify if the attic has sufficient space to allow for proper airflow.
This step is often a little harder to verify as we will have to visually inspect the allowable space for air to flow from the soffits into the roof. The NBC current standards speak of a minimum gap of 2in but we at Ventilation Maximum have concluded that 2in is often not enough given that the insulation installation or roof structure may impede airflow. We prefer recommending a minimum gap of 4 in. to allow proper ventilation to the roof. Hence, verifying the soffit vent is not blocked by insulation or roof structure so that the air is able to move into a minimum air gap of 4 in. to the roof attic space. This verification will confirm that there is proper airflow into the attic space.
6. Verify that the soffits and exhaust vents are well positioned.
The last step is to verify that both the exhaust vents and soffit vents are installed uniformly on the roof. However, roofs containing dead zones, where they are lacking air flow (intake and/or exhaust), may also experience condensation issues. If this is the case, local modifications to that specific dead zone section will be necessary to improve airflow. Finally, in most sloped roof applications the issue of having sufficient space for airflow is generally not of concern because the average sloped roof attic space contains enough height for an average person to stand up. To every general condition there are exceptions, here are the roof types to watch out for to which a possible lack of airflow space may occur: low-sloped roofs (slopes ranging from 4/12 to 2/12), cathedral roofs, and dormer sections on standard sloped roofs.
How to check your flat roof attic ventilation system
Flat roof ventilation systems are slightly different from sloped roof systems and are often more difficult to properly conceive. First, a flat roof doesn’t have the given contributing effect of having hot and humid air naturally rise along the roof deck as in a sloped roof application. This requires the system to be designed in such a way as to move air in a desired orientation, thus covering the entire roof surface area. More so, not all flat-roof buildings contain or supply sufficient air intake to the given system. To properly verify the system, the same steps as depicted in the sloped roof section above is to be used but this time by applying a total vented ratio of 1/150. Additionally, a minimum height clearance of 4in. is once again recommended by Ventilation Maximum to allow proper airflow. Depending on the size of the building and attic to ventilate, 6in or more can further reduce the risks of mold and condensation creation by allowing the airflow to move with more ease. Once done, if the verifications do not depict any problematic features, the impact of other existing conditions such as the lack of a vapor barrier or building imperfections in the ceiling composition may contribute to the given issue. For more tips on prolonging your rooftop, check out our next article on Avoiding Condensation Problems in your Attic.
To conclude, every homeowner or contractor witnessing signs of a failing attic ventilation system should verify the building’s attic ventilation ratio, including both intake and exhaust balanced NFA ratings, as well as the given allowable space for airflow to occur before looking further into identifying the problematic source. Feel free to contact us for more information on attic ventilation.
Technical and development Director at Ventilation Maximum


