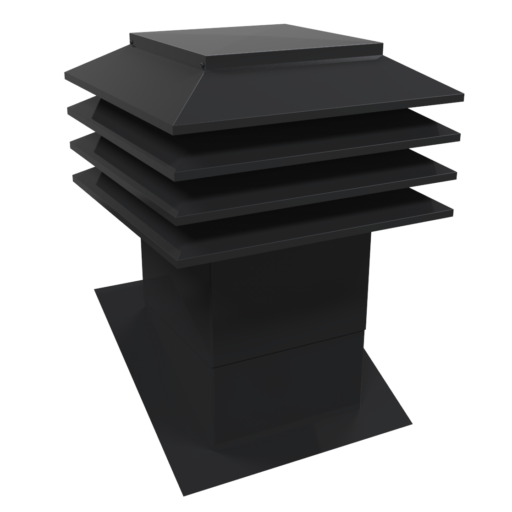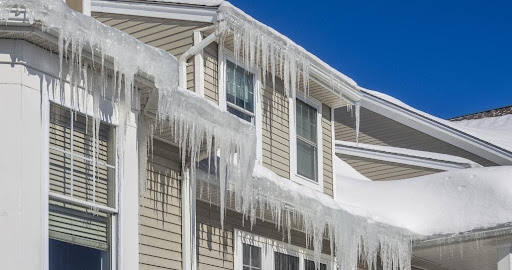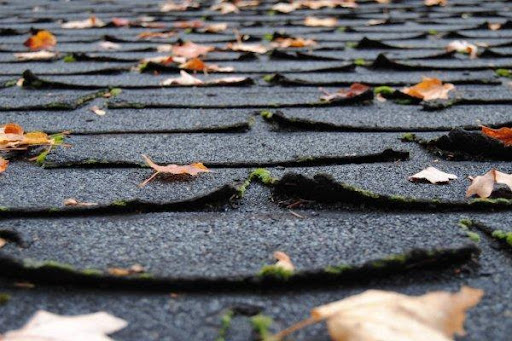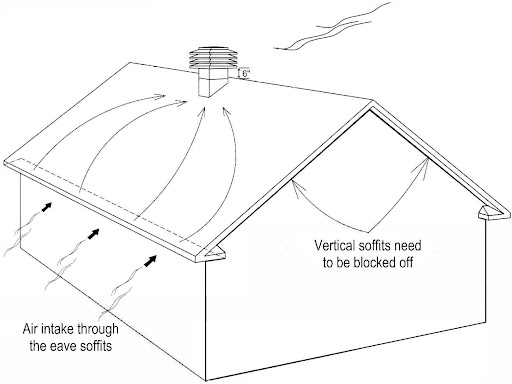Understanding Attic Ventilation

Understanding Attic Ventilation
A common misconception behind attic ventilation falls between the importance of having proper roof insulation to keep the home warm/cool in the winter/summer and the need to ventilate the open space above the insulation with outdoor air; how does this work?
Why attic Ventilation is so important to your home
Let’s begin by explaining why an open attic space needs venting. The first important aspect to understand is regarding attic insulation. Attic insulation is a major factor in maintaining a home’s desired inside temperature at any given season. It is important to understand that insulation does not trap heat or cool air inside the home but rather slows down its migration through the walls and towards the outdoors or the attic space. Thermal insulation slows down the natural convection continuously happening in your home and allows you to have a better control on the energy you spend to heat or cool your living space.
During cold seasons, there will always be a migration of heat and humidity moving from inside the home towards the attic space. This heat and humidity will then get trapped inside the attic and condense on the roof deck if the attic does not have any ventilation. Condensation issues can lead to the creation of mold and mildew, water damages and structure deterioration. Additionally, if the heat and humidity is not vented out, the attic space will warm up which may also lead to ice damming on the roof, damaging the shingles while also leading to possible water damages.


During the warmer seasons, excess heat generated by the sun hitting the shingles and roof deck can cause the attic space to overheat if your home doesn’t have proper attic ventilation. Once this happens, the heat from inside the attic space will migrate through the ceiling insulation and into your home, thus increasing your air conditioning energy bills. Additionally, the excessive heat can also cause premature wear and tear to the roof shingles or membrane and reduce the lifespan of your entire roof system.
The attic ventilation principle
For sloped roofs, the ideal air flow is one that starts at the intake along the entire perimeter of the home and follows the roof deck all the way up to the exhaust units near the ridge. The entire roof deck of the home must be covered by this air movement so that there are no dead zones leading to possible condensation pockets. The cold or fresh air comes in from the intake vents and mixes with the hot/humid air before it is evacuated outdoors.
For flat roofs, the same principle is applied but we will want to position the evacuation units in a way that allows us to cover the entire roof deck depending on the location of the air intakes. Following this step, having a balanced system, fresh air to exhaust, is just as important as the positioning if you want to have the right amount of airflow in your attic space. The suggested NFA ratio is having a minimum of 50/50 (intake/exhaust) or 60/40 (intake/exhaust) when possible.

Attic ventilation calculation
Calculator
Is my attic properly ventilated?
A simple test to verify this is to install a thermometer in your attic space and check to see if the temperature in your attic is within the given range of the outdoor temperature near sunrise hours. There are on the market, at affordable prices, wireless thermometers that can send you hourly readings on a free app to your phone. If you’d like to proceed with this test, I strongly suggest you purchase one of these and verify the situation over the course of 1-2 weeks before concluding a diagnostic. If your roof doesn’t cool down within the given range, chances are that your home has an attic ventilation problem and actions should be taken to resolve the issue. Attic ventilation is having the proper ratio and positioning of fresh air intake and exhaust to remove any excess heat and humidity from the attic. A roof that can’t cool down will create different types of issues given the season. Attic ventilation is necessary to keep your home comfortable, operating efficiently and in good condition.
Technical and development Director at Ventilation Maximum



